Before and after: Renovation of old apartment into the luxurious interior
Interior design and remodeling and renovation of apartments are the fields of the construction industry that is constantly evolving. Modern trends dictate the style and look of the final product so interior designers with their imagination and creativity can make that old homes look like new. Renovated apartment can turn into a warm, cozy and luxurious, yet not too intrusive.
The designer, Sonja Brstina, was commissioned to design a solution for the interior of four bedrooms flat in a building over 25 years old. The owners of the apartment, a young married couple wanted a spacious, bright space that gives a luxurious appearance but that is convenient for life.
The living room has not suffered structural changes, but it is made a complete visual transformation. Primarily designed functional arrangement of furniture.
Opposite the large corner sets are placed a television, and in order to obtain a greater amount of light on the windows is hanging a very thin curtain. Radiators under the window are hidden with masks that also serve as benches for sitting.
Luxury at reasonable cost
Luxurious Design is created with bright lighting, paneling on the wall like a stone, wallpaper or the furniture in classical style. All this gives the interior a luxurious touch even though it wasn’t spent a lot of resources for its implementation.
A custom made dining table is set in line with the sliding door of the kitchen and just below lavish chandeliers. Right across from it there is a tailor-made glass case and commode below a rich frame mirrors.
Even though the kitchen was not small, a part that is used as a passage to the terrace is connected with it. The door is closed, and in that place, storage was made, which can be accessed with hinged doors.
The central part of the kitchen island that except as a counter for dining, serves as a storage space. All appliances (refrigerator, dishwasher, microwave and extractor fan) is built into kitchen cabinets and not visible.
Instead of the corridor – wardrobe
There were changes in the structure of space in the sleeping block. The master bedroom is associated with a part of the corridor to create a wardrobe, a small toilet has been extended to form another guest bathroom with shower.
Since the bedroom is a large size, the space behind the bed is used for storing a large closet that is not striking, and yet it is very functional. The wall behind the bed is pulled by 23.6 inches away from the wall so it obtained wardrobe which can be accessed from the sides of the bed.
Big padded headboard, details such as a wreath at the closet and temples but also rich lighting give a luxurious look and this room.
Brilliant guest room
In the guest room with a small bathroom is placed a spacious wardrobe and a bed with the headboard made of wood. To maximize the space in this small room, the wardrobe is made with sliding door with a mirror
The night wall lamps illuminate wallpapers, and rich texture of headboard are the basis for the design of this room.
The top result is the interior, which appears as warm, cozy and luxurious just like the owners wanted, and yet, on the other hand, not too intrusive. This is precisely the primary asset of this interior!
Interior designer: Sonja Brstina
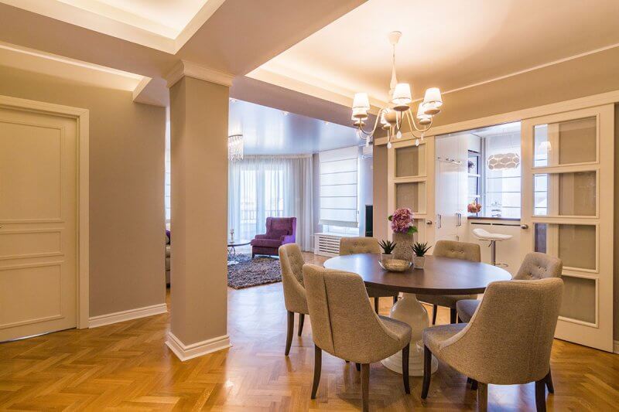
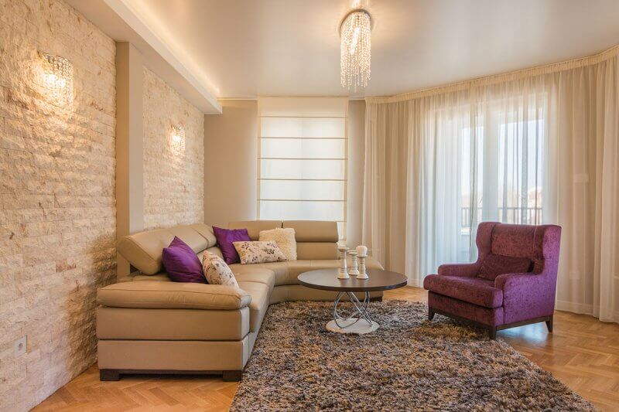
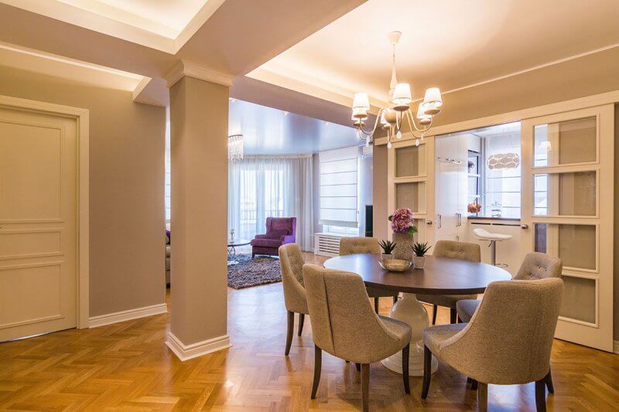
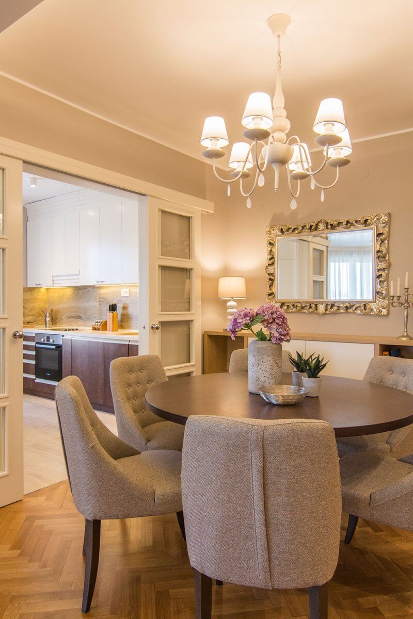
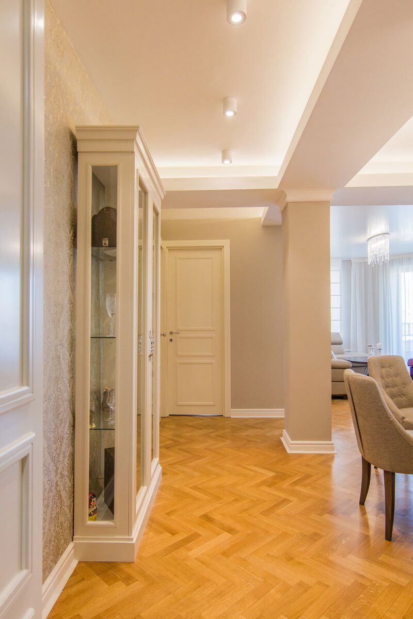
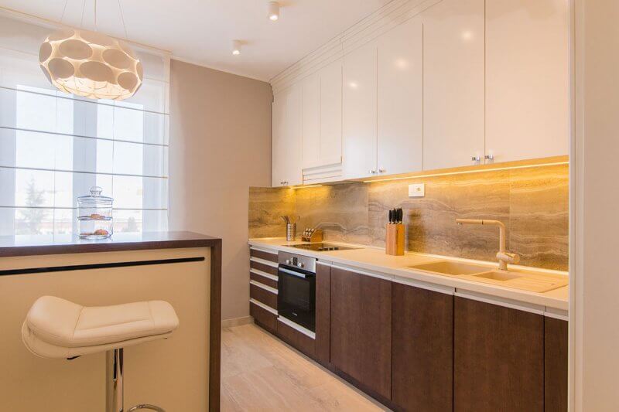
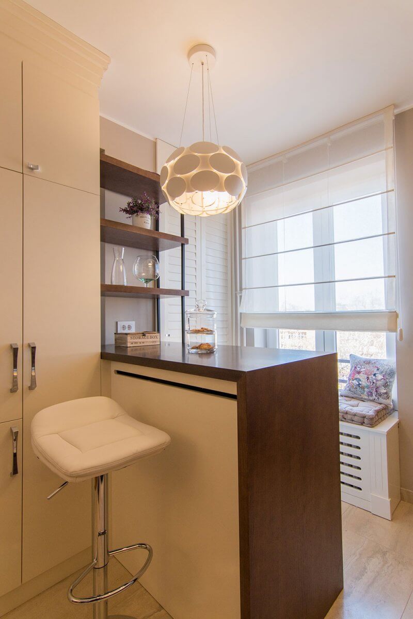
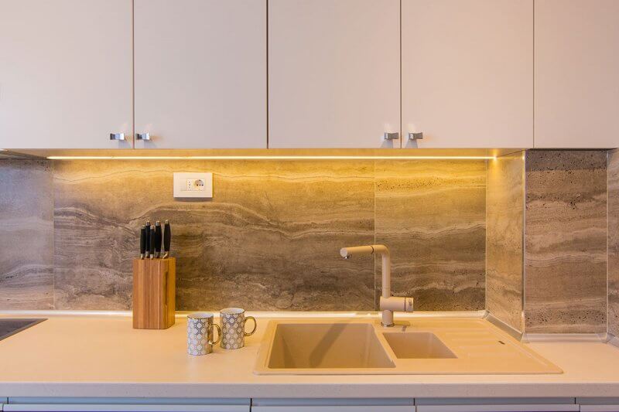
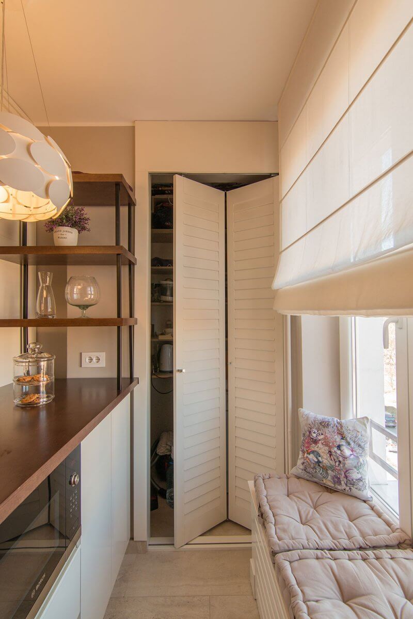
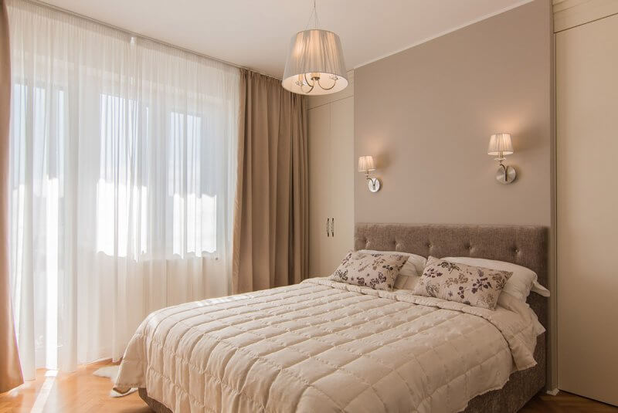
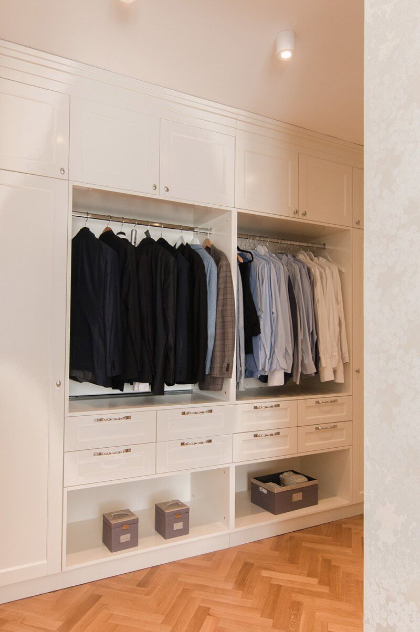
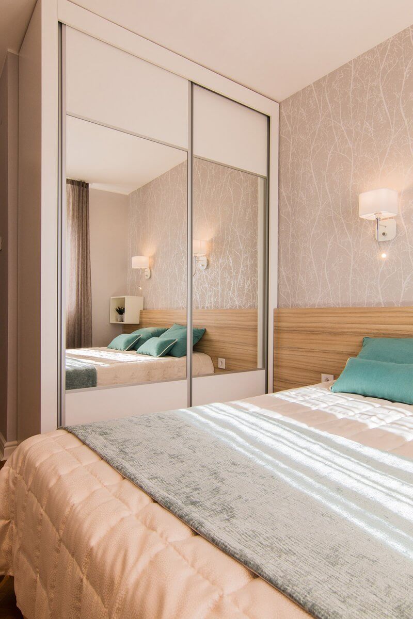
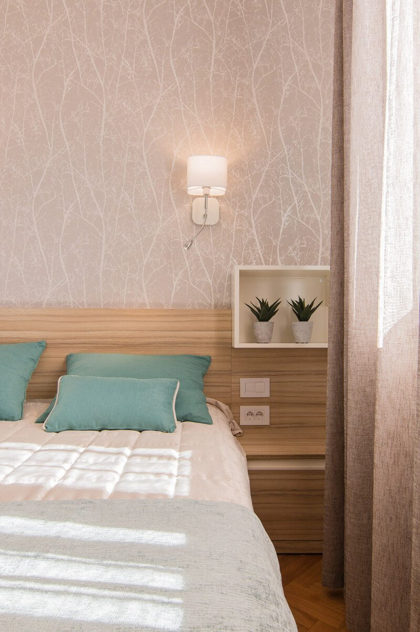
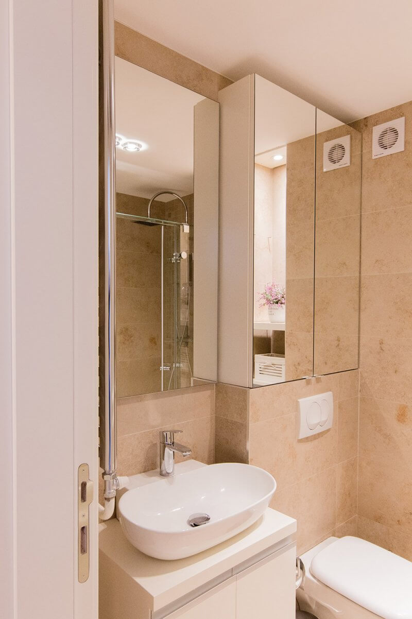
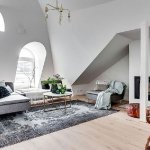


Be first to comment